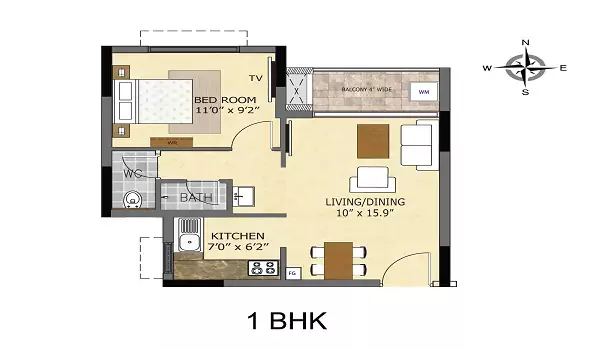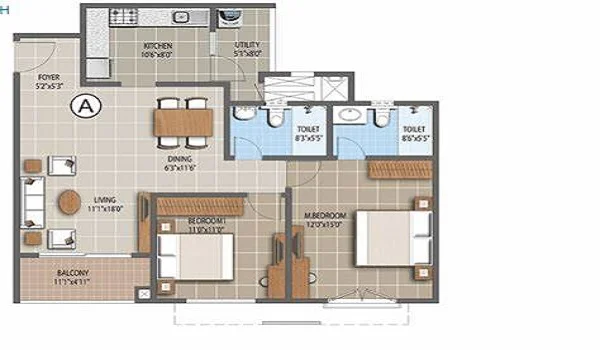Purva Aerocity Floor Plan
The Purva Aerocity Floor Plan accurately represents the project's dimensions of 2, 3, and 3.5 BHK apartments. It ensures that every space is utilized to its full potential, giving buyers their ideal house.
Purva Aerocity floor plan consists of measurements of 2, 3, and 3.5 BHK classic apartments with sizes ranging from 1187 sq. ft. to 2040 sq. ft. It offers a total of 300 premium units spread over 7.5 acres with a single high-rise tower, having 2B+G+21 floors. The launch date of this project is on December 2024.
A floor plan is a technical drawing to scale, giving complete information about rooms, spaces and physical features viewed from above. It allows a way to visualize how people will move through the space.
Purva Aerocity is an upcoming project built by Puravankara Limited on Chikkajala that offers a luxurious lifestyle with floor plans of different sizes.
- Size of Apartments – 1187 sq ft to 2040 sq ft

- Purva Aerocity 2 BHK floor plan
- Purva Aerocity 3 BHK floor plan
- Purva Aerocity 3.5 BHK floor plan
Purva Aerocity offers a luxurious house floor plan of 2 BHK, 3, and 3.5 BHK houses. These floor plans have been designed by top architects. Buyers can choose from a range of housing units in different sizes, and all these flats come with the latest designs.
Purva Aerocity 2 BHK floor plan shows the drawing of 2 BHK apartments in the project. The 2 BHK floor is for nuclear families with kids, as it has space for growing families.
- Carpet area - 1187 sq ft to 1300 sq ft
It has an extra bedroom which gives a little more privacy. ‘The 2 BHK flat floor plan includes
- A master bedroom,
- A guest bedroom,
- 1 or 2 balconies,
- A kitchen with attached utility
- A big living space,
- 1 or 2 attached bathrooms.
The project has 2 BHK flats of different sizes in a varied budget range.
Purva Aerocity 3 BHK Floor Plan shows the plan of a 3 BHK apartment in the project. The 3 BHK flats are big with extra space for joint families.
- Carpet area - 11500 sq ft to 1700 sq ft
It is for big families where many people are part of a household. The 3 BHK units here are big and need privacy. A 3 BHK flat here includes
- A big living room.
- a kitchen with attached utility,
- 2 or 3 balconies,
- 3 bathrooms,
- 3 bedrooms.
The project has 3 BHK flats of varied sizes in several budget ranges.
Purva Aerocity 3.5 BHK Floor Plan shows the plan of a 3.5 BHK apartment in the project. The 3.5 BHK flats are big with extra space for joint families.
- Carpet area - 1940 sq ft to 2040 sq ft
The developers are known for their exact craftsmanship and better attention to detail, offering various comforts. These apartments provide a useful living area. The project appeals to individuals looking for their dream house because it offers its occupants an abundant way of life. Purva Aerocity floor plan has been meticulously planned to provide a lively living environment.
All the rooms are built according to Vaastu to create a better living space. The design guarantees that every area is utilized to give people a cosy home. Purva Aerocity floorplan is designed to create a pleasant ambience, which develops positivity among family members.







