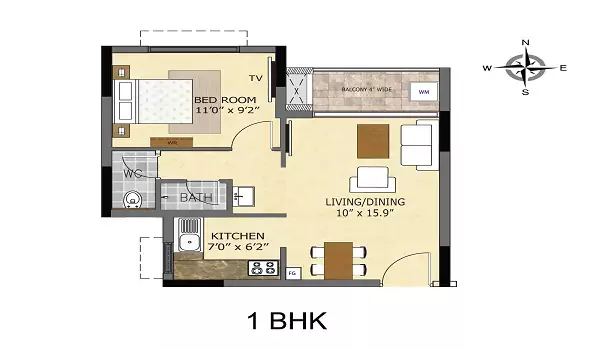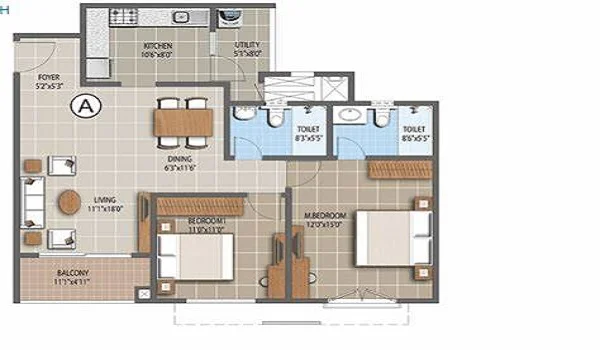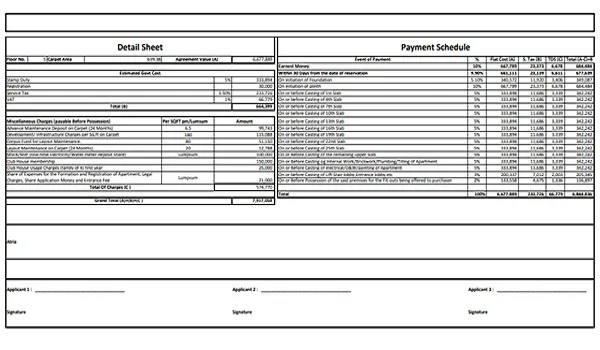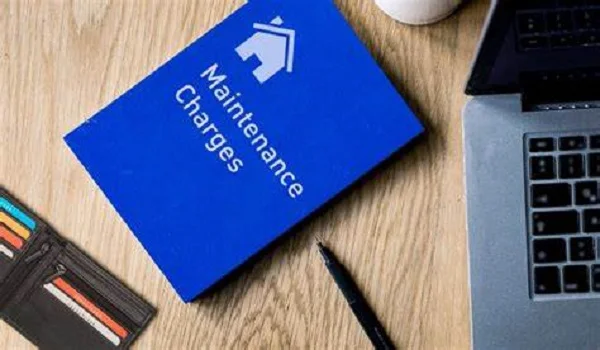Purva Aerocity 1 BHK Apartment Floor Plan

The Purva Aerocity 1 BHK Apartment Floor Plan offers an estimated carpet area of 700 sq ft to 850 sq ft. The floor plan refers to the detailed layout and design of a 1 BHK apartment in Purva Aerocity. The 1 BHK apartment will comprise a bedroom, a living area, a kitchen, a bathroom, and a balcony. This apartment plan is perfect for singles and couples. The estimated dimensions of the living room are 10’6” x 15’0”, the master bedroom is 11’ x 10’2”, and the kitchen is 7’2” x 6’0”.
Purva Aerocity is a prelaunch project developed by the renowned Provident Group. It is located in the vibrant city of Chikkajala, Bangalore. The project is spread across a large site and contains 1, 2, and 3 BHK luxury apartments. Over 80% of the site is open space, and the tower stands amidst a magnificent landscape.
The project includes over 40 world-class amenities and facilities. The start date of this next mega project is 2024. The project will undergo a four-year development period and is expected to be ready for occupancy in 2028. The project has lush green areas and offers beautiful views.
Purva Aerocity project highlights:
| Project Type | Apartment project |
| Location | Chikkajala, Bangalore |
| Unit Type | 1, 2, & 3 BHK |
| Site area | On request |
| Price | On request |
| Launch Date | 2024 |
| Possession Date | 2028 |
| Total Units | On request |
| RERA | Applied |
| Open Space | 80% |
The layout of the Purva Aerocity 1 BHK Apartment Floor Plan is as follows:
- Living Room: As you enter the apartment, the first thing you'll see is a living room. It is the common area for relaxation and socializing. This room is furnished with sofas, chairs, a coffee table, and entertainment units.
- Bedroom: Then you can see the bedroom. It is the primary living space designed for sleeping, typically featuring a bed, wardrobe, and other bedroom furniture.
- Kitchen: The kitchen is a space designated for cooking and food preparation, equipped with countertops, cabinets, a sink, and necessary appliances.
- Bathroom: A room containing essential sanitary fixtures such as a toilet, sink, & shower or bathtub.
- Dining Area: An area, often part of the living room or kitchen, set aside for eating meals, usually furnished with a dining table and chairs.
- Balcony: An outdoor extension of the apartment providing additional space for relaxation and enjoying the view.
| Enquiry |








